Transform your open-concept living room from an overwhelming empty space into a cozy, functional haven. Whether you're struggling with furniture placement or room definition, these practical design tips will help you create distinct zones while maintaining that coveted airy feel. Get ready to master open-concept living.
Strategic Sofa Placement
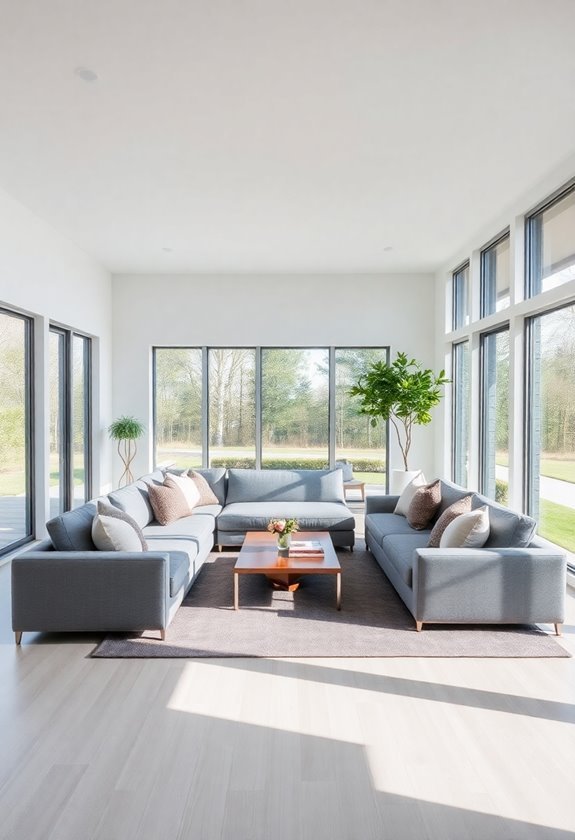
In light of open concept living, strategic sofa placement serves as the foundation for creating distinct, functional spaces while maintaining an airy, connected feel.
Position your sofas facing each other around a focal point, and angle them slightly inward to encourage conversation flow.
Keep 36-inch walkways clear around furniture placement, and avoid pushing sofas against walls to maintain openness while defining separate zones.
Create Conversation Areas
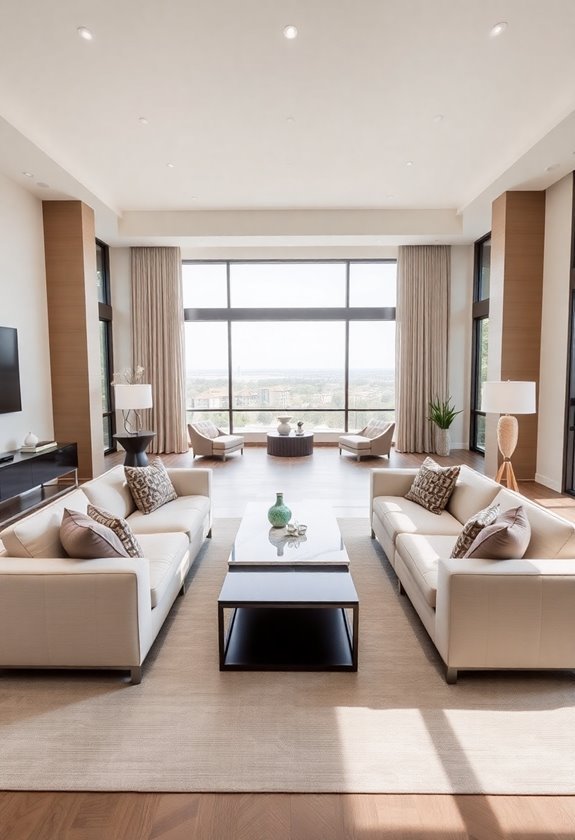
Through thoughtful furniture arrangement, you'll transform your open concept living room into engaging conversation zones that bring people together naturally.
Arrange furniture in intimate clusters, positioning sofas to face each other within 8-10 feet.
Define your cozy living room spaces with area rugs, and maintain 36-inch pathways between conversation zones.
Add side tables and ottomans to create welcoming spots for drinks and casual interaction.
Consider adding a stylish console table against a wall to create an elegant transition between different conversation areas.
Define Zones With Rugs
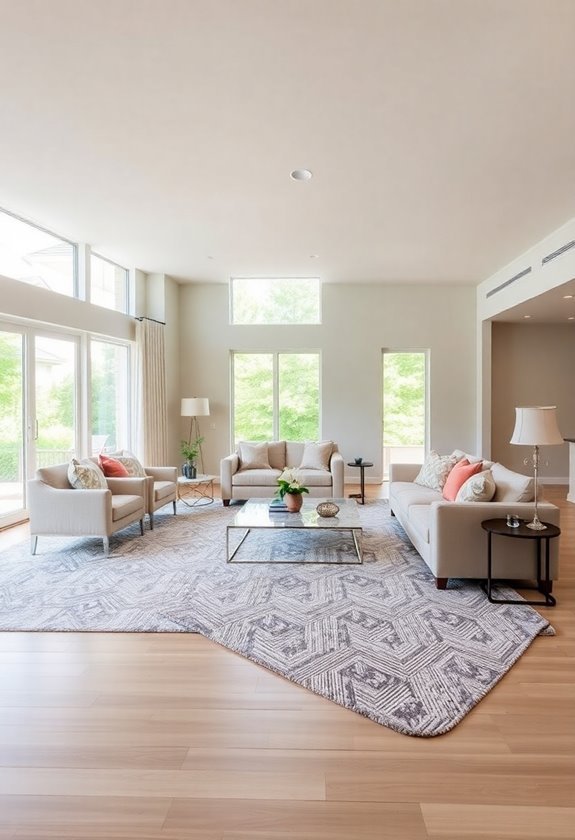
Area rugs serve as powerful anchors in your open concept living room, building upon the conversation areas you've established.
You'll get the best results by placing furniture partially on your area rug, preventing that disconnected floating effect.
In open-plan spaces, layer different-sized rugs to create distinct zones while maintaining flow.
Choose designs that complement your overall color scheme to guarantee visual harmony.
Minimalist area rugs offer clean lines and subtle patterns that help define spaces without overwhelming them.
Mix Patterns and Textures
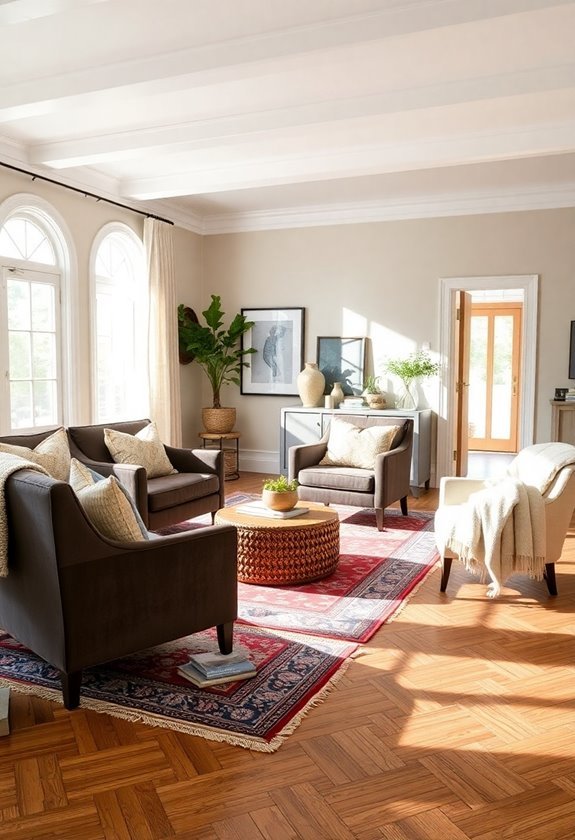
Creating visual interest in your open concept living room becomes effortless when you thoughtfully mix patterns and textures.
Start by selecting a balanced color palette of 2-3 main hues, then layer different materials like plush fabrics against sleek surfaces. Add cozy throw blankets in rich autumn colors to instantly enhance your room's warmth and texture.
Combine large-scale patterns with smaller prints in your throw pillows, blankets, and decorative elements, but don't overdo bold designs to maintain visual harmony.
For a cozy seasonal touch, incorporate fall themed pillows featuring warm autumn colors and rustic patterns into your seating areas.
Layer Your Lighting
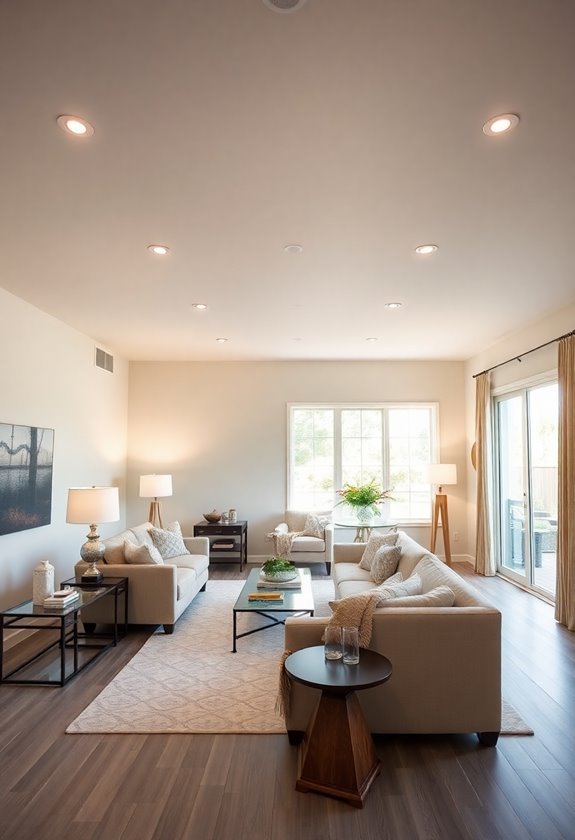
Just as mixing patterns adds depth to your space, thoughtful lighting design brings your open concept living room to life.
Create layered lighting by combining overhead fixtures, table lamps, and accent lights. You'll want to incorporate various lighting fixtures that not only illuminate different zones but also help define separate areas.
Install dimmers to adjust brightness levels for different activities and moods.
Utilize Natural Room Dividers
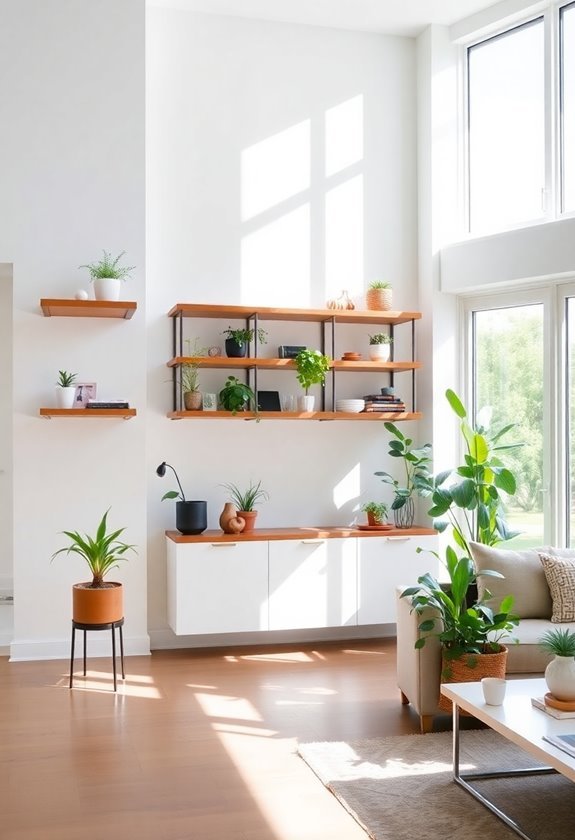
Natural room dividers offer an elegant solution for defining spaces within your open concept living room while preserving its airy feel.
You'll find versatility in using tall plants, bookshelves, and console tables to create distinct zones.
Consider incorporating greenery through potted trees or vertical gardens to improve air quality, while strategic furniture arrangement with area rugs can define functional spaces without blocking light.
Establish Visual Flow
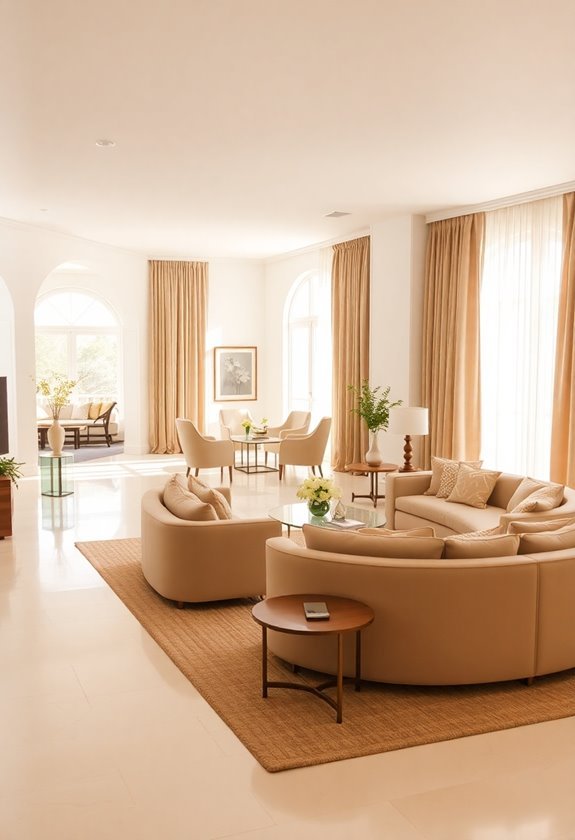
Through thoughtful design choices, you can establish seamless visual flow in your open concept living room.
Select a cohesive color palette of 2-3 main colors throughout the space, and define your seating area with strategically placed rugs.
Keep walkways at least 36 inches wide, and maintain consistent furniture styles across zones.
Add coordinated lighting fixtures to highlight different areas while preserving visual harmony.
Balance Open and Intimate Spaces
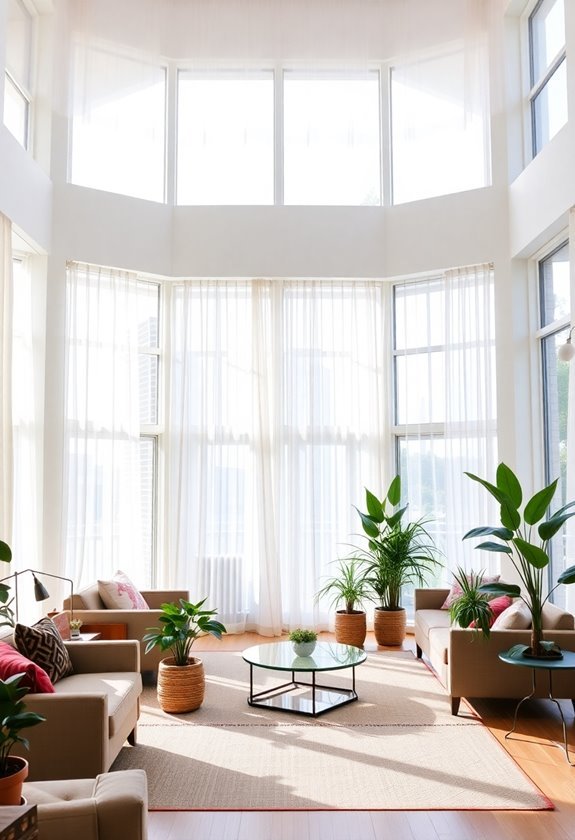
Despite the expansive nature of open concept living rooms, creating intimate spaces within them is essential for comfort and functionality.
Position your furniture arrangements in conversation-friendly clusters, and define distinct zones using area rugs.
Keep pathways at least 36 inches wide for easy movement.
Mix textures and vary lighting between areas to create cozy nooks while maintaining the open flow. Add floor cushion seating to create relaxed, versatile gathering spots.
Consider adding a boho area rug to infuse personality and warmth into your designated seating areas.
Incorporate Multifunctional Furniture
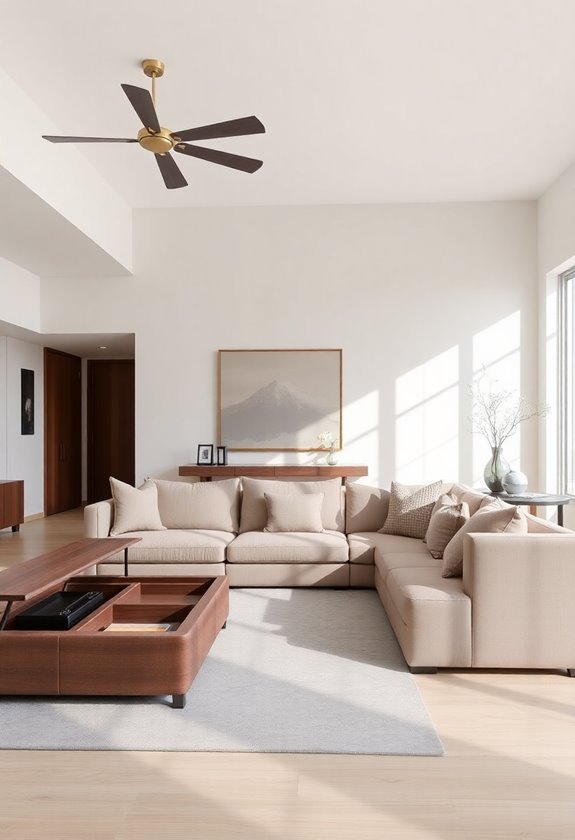
Smart furniture choices can revolutionize your open concept living room, taking it beyond just a spacious layout.
When designing your living room layout, opt for multifunctional furniture that serves dual purposes, like sofa beds and storage ottomans.
In open floor plans, incorporate nesting tables, modular seating, and dining tables that double as workspaces.
You'll maximize functionality while maintaining style with built-in storage solutions.
Consider Traffic Patterns
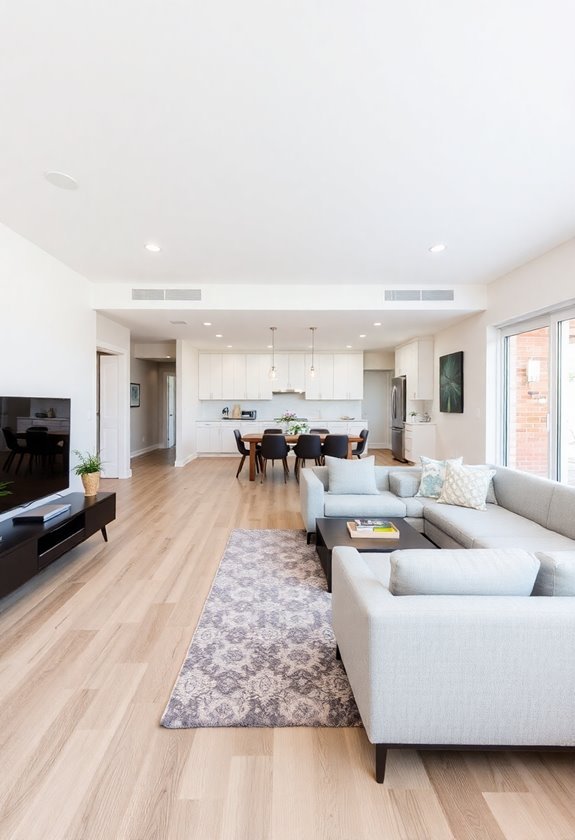
In the midst of designing your open concept living room, traffic flow should be your top priority.
When planning your furniture arrangement, guarantee pathways are at least 36 inches wide. Position large pieces to create natural movement patterns, and use rugs to define zones without blocking access.
You'll want to analyze your daily routines and adjust the layout accordingly to maintain efficient traffic patterns.
Add Statement Lighting Fixtures
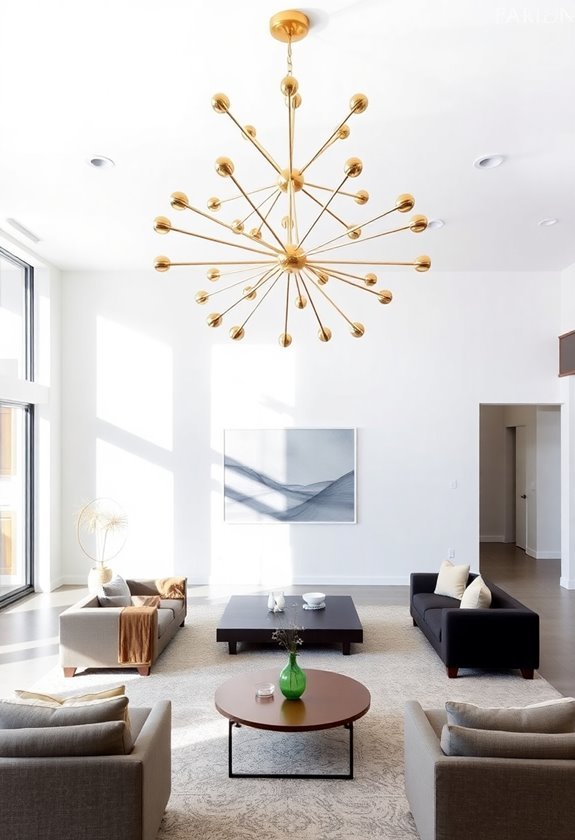
Statement lighting fixtures serve as your open concept room's crown jewels, transforming ordinary spaces into stunning visual experiences.
In your open concept living room, combine dramatic ceiling fixtures with strategic table lamps to create depth and define activity zones.
You'll find that these living room ideas not only illuminate but also inject personality through bold colors and unique shapes, while dimmers let you control the ambiance perfectly.
Connect Through Color Schemes
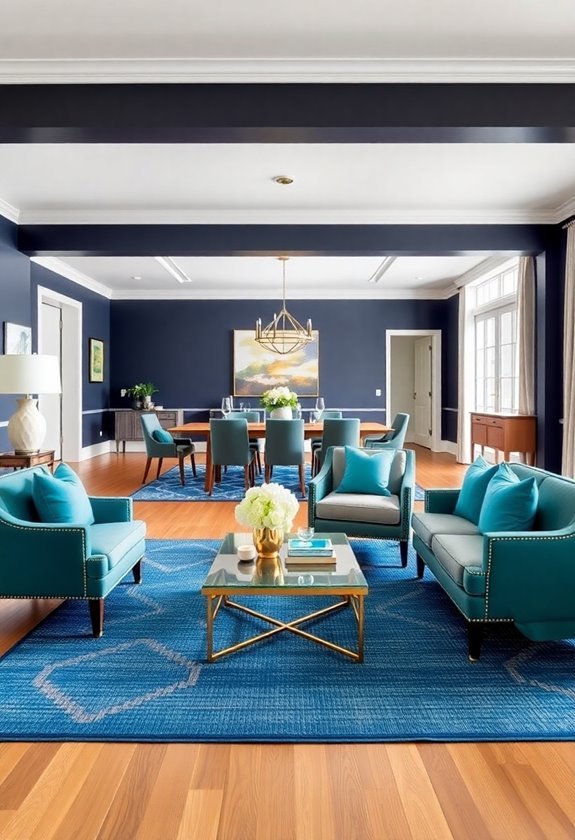
Just as lighting creates visual harmony, a well-planned color scheme serves as the backbone of your open concept living room design.
Select 2-3 main colors to establish visual continuity throughout your space, and carry them across walls, furnishings, and architectural details.
You'll enhance the flow by using neutral tones on larger surfaces while adding personality through strategic accent colors in your decor pieces.
Maximize Vertical Space
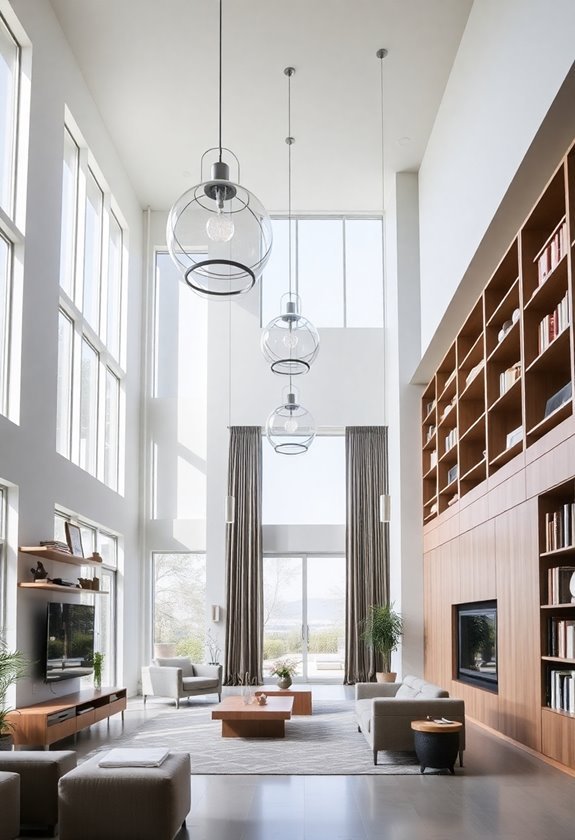
Making the most of your vertical space transforms an open concept living room from ordinary to extraordinary.
Install tall bookshelves and wall-mounted cabinets to draw the eye upward while keeping your floor uncluttered.
Add large mirrors to create an illusion of height and brightness.
Complement your vertical storage solutions with elevated art pieces and towering plants for a balanced, sophisticated look.
Style Around Focal Points
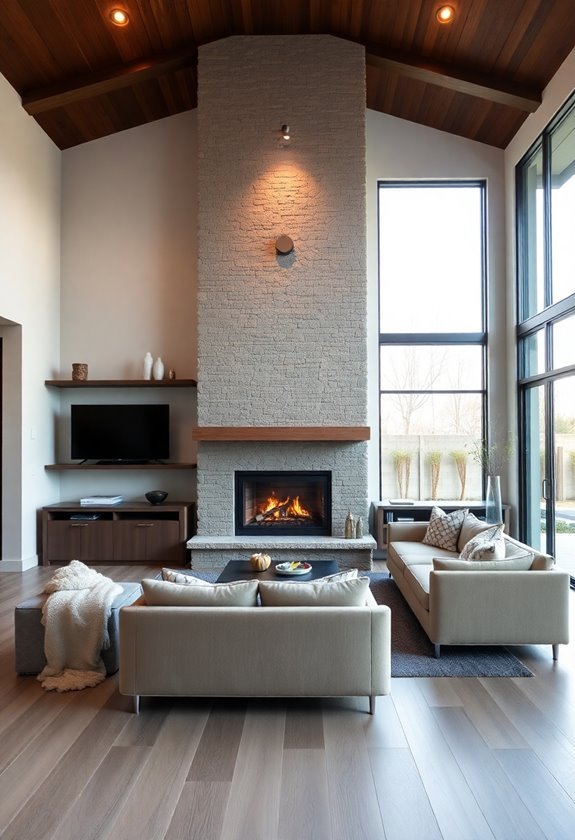
A room's focal point serves as the natural anchor for your open-concept living space.
When arranging furniture around features like fireplaces or large windows, create symmetrical layouts that encourage conversation.
Place sofas and chairs evenly on both sides, and define the area with strategic rug placement.
Enhance visual continuity by incorporating accent colors and decor that complement your focal points.
Embrace Negative Space
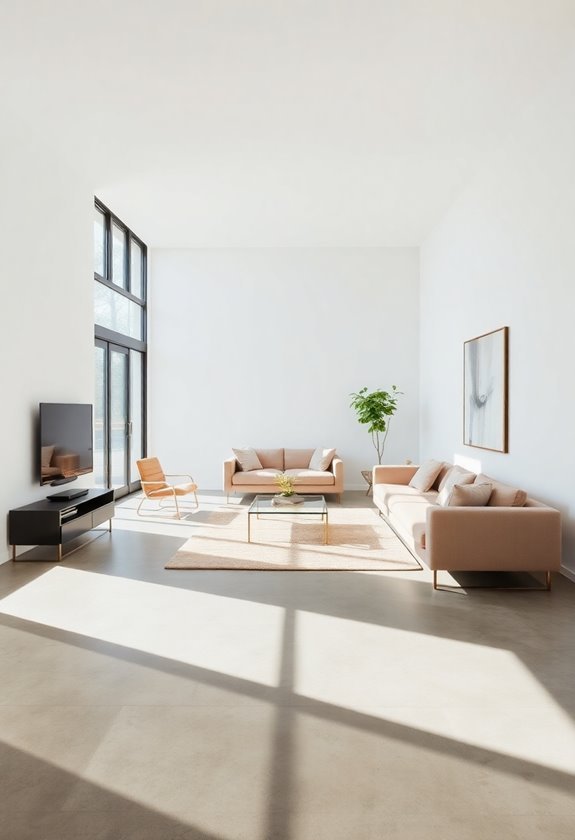
While focal points anchor your space, the areas between them hold equal importance.
In your open concept living room, embrace negative space by strategically placing furniture away from the center. You'll create better flow and prevent overcrowding.
Position larger pieces with breathing room around them, and maintain this spaciousness by regularly evaluating your layout.
This approach guarantees your room stays harmonious and uncluttered.
Choose Proportionate Furniture
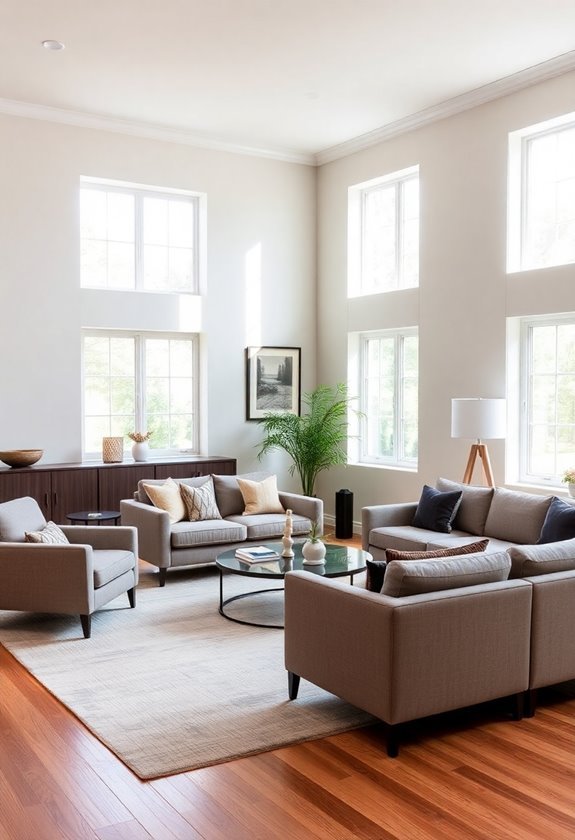
Selecting the right furniture proportions can make or break your open concept living room's visual harmony.
To choose proportionate furniture, combine large pieces like sectional sofas with smaller accent chairs for balance. You'll want to incorporate low-profile pieces to maintain airiness, while adding vertical elements like tall bookshelves to draw the eye upward.
Consider multifunctional pieces for the best layout, maximizing both space and functionality.
Plan Entertainment Zones
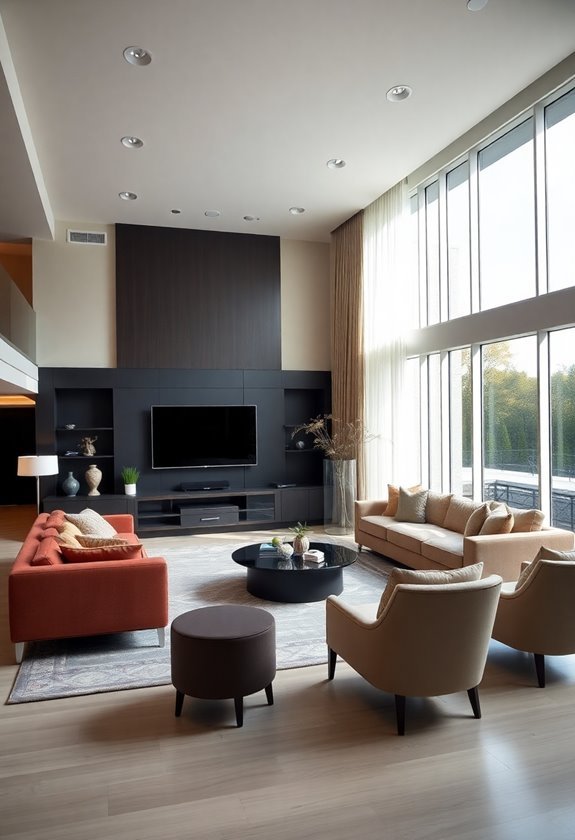
Building on your furniture choices, creating a well-planned entertainment zone becomes the next step in designing your open concept living room.
Start with a spacious sectional and add a large coffee table for functionality.
Define the space with an area rug to make your living room feel cozier.
Add dimmable lighting and a media console to complete your entertainment zone setup.
Frequently Asked Questions
How Do You Set up a Living Room in an Open Floor Plan?
To set up your living room in an open floor plan, you'll want to create distinct zones while maintaining flow.
Start by positioning your sofa and chairs in a conversation-friendly arrangement, then define the space with an area rug.
Add multifunctional furniture for storage and flexibility, and keep pathways clear.
Stick to a consistent color scheme throughout the space to tie everything together and guarantee a cohesive look.
Are Open Concept Homes Cheaper to Build?
Like a well-orchestrated symphony, open concept homes can indeed save you money during construction.
You'll find savings through reduced material costs since you're using fewer walls and structural elements.
You'll also cut labor expenses with simplified framing and finishing work.
While the initial savings are tempting, don't forget that your specific location and market conditions will influence the final costs.
It's worth getting local contractor estimates before making your decision.
How Do You Break up an Open Concept Living Room?
You can break up an open concept living room using several smart design strategies.
Start by laying area rugs to define distinct zones. Position your furniture to create natural conversation areas, and use bookshelves as partial room dividers.
Add varied lighting fixtures, like pendant lights and floor lamps, to highlight different functional spaces.
Don't forget to play with different colors and textures to visually separate areas while maintaining flow.
How Do You Make an Open Concept Living Room Cozy?
You'll create a cozy atmosphere by layering soft textures throughout your space.
Start with plush throw pillows and chunky blankets on your seating areas. Add warmth with strategic lighting – place table lamps and floor lamps in corners and conversation areas.
Group your furniture into intimate clusters rather than pushing pieces against walls.
Don't forget to incorporate natural elements like potted plants and wooden accents to soften the space's openness.


